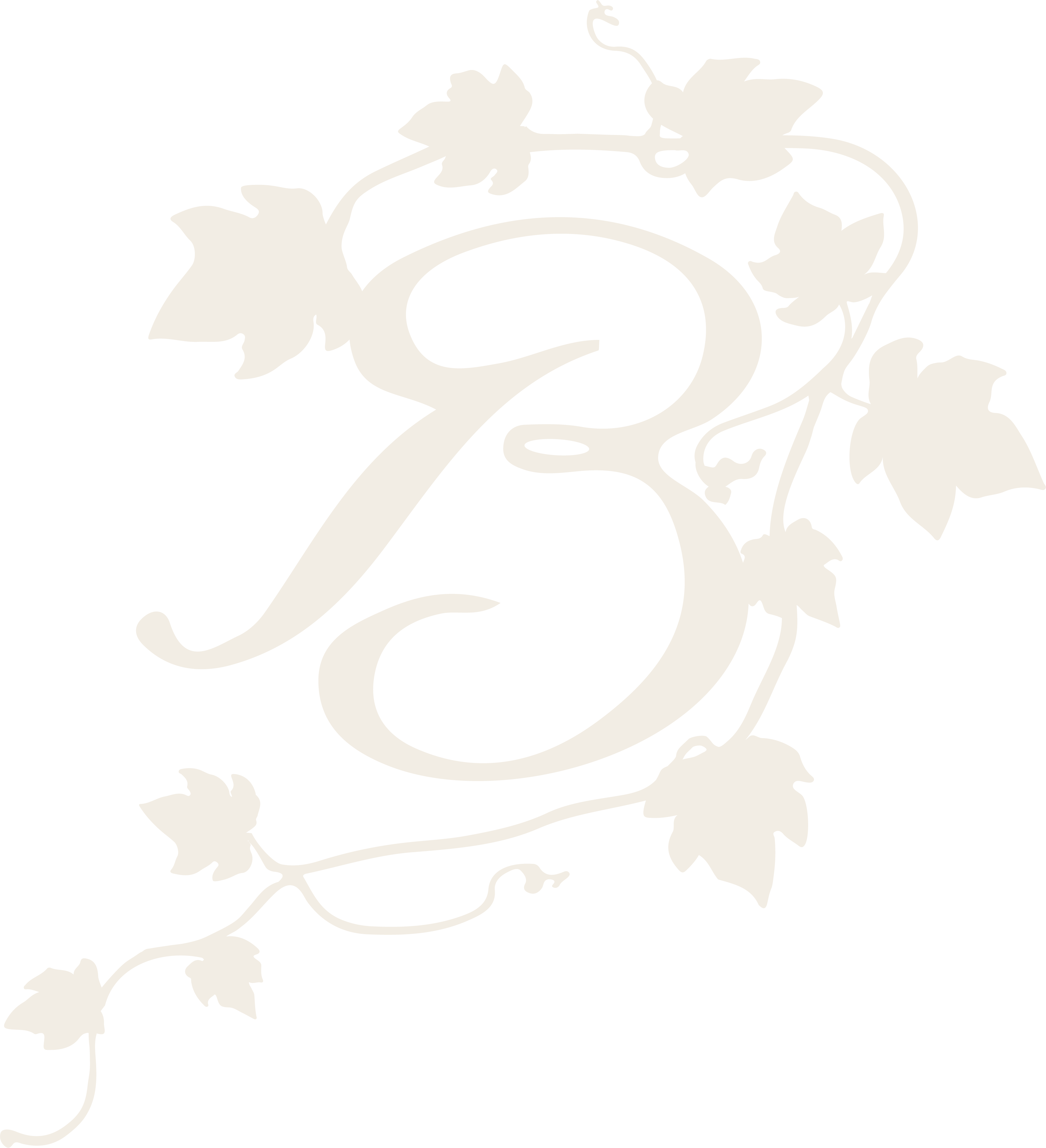
So, here’s all my kitchen design thoughts. First, however, I want to start with saying that our kitchen is significantly smaller than any of these I’ve posted here and that I am not taking anyone’s design nor am I using any of these photos as singular design inspiration for our kitchen (I am well aware that that would be stealing someone else’s work). Ok, now for the fun stuff… I love blues- seriously, how pretty is this navy blue island?!- but our whole house (exterior) is light blue so I think I’d rather use it as an accent color than a fixture in the kitchen. But if I did a deep blue color I could use these barstools, which I love (I wonder if they come in other colors?!)! I also really like these light fixtures but I think I want gold fixtures and I really like this lantern style.

I love this softer shade of blue, too. Our wood floors- we decided to keep our hardwood floors throughout- will be a similar tone to these but thinner boards so I like the idea of a lighter color (if we don’t do all white) to keep the space light. Originally, I had grand visions of a beautiful tile but our original hardwoods aren’t in bad shape and I think that for the period of the house, 1922, it’s best to keep it all wood. Also, there’s really no good place for us to transition the flooring with opening everything up. And I think there will be enough texture variation between the exposed brick, hardwood floor, and marble/granite/wood counters.
Also, the paintings on top of these cabinets… obsessed! And I love the gold accents. While our appliances are going to be stainless steel, I definitely want to add gold accents somewhere, probably in the light fixtures. They did a really nice job of mixing metal tones here.

I’m almost entirely set on doing a deep green peninsula (it will be extending from the back of our exposed brick fireplace that is in the center of the kitchen/dining room) but now I’m questioning whether I want to paint the bottom cabinets as well. I just love the green color and I’m not sure if only painting our small peninsula green will add enough oomph to the area. I also can’t decide on a color so, there’s that. I’m between a dark hunter green and a deep green with blue undertones (so almost a really dark teal).

Also really love this green. It’s feels a little more woodsy than the ocean-green I’m drawn to but it looks really nice with the wood accents and gold fixtures. I’m also thinking about painting our butler’s pantry, which will be adjacent to the refrigerator but in the dining room along the stair wall. We planned on keeping it white but we currently have white walls and I think it’s going to be too much white in one room? Or will it look bigger if we keep it white?

Before we demo’d the kitchen, we had a window ledge and I really want to replace it somehow in our new kitchen. I love keeping plants there. I also love the sink under the window, which we will have!

Joe and I were pretty set on traditional black, white, and gray marble as far as countertops go but we may try to find something similar in another material as I’ve heard marble can be a soft material and may not be the best for kitchen counters (especially with kids)… if you have any experience with it, please let me know! We’re talking about doing the peninsula (I keep calling it an island) in another material- maybe butcher block? And this kitchen makes an incredible case for keeping everything white…

OR possibly doing the peninsula the same as the countertops and doing the butler’s pantry in something totally different… some kind of wood or butcher block, maybe? I also really like soapstone (which could look really nice as I think I want a dark tile in the mudroom/laundry room which is right off the kitchen).

My design style is pretty eclectic and I like color. I’m more English cottage than Farmhouse or Industrial and I’ve always been really drawn to vintage pieces, old world styles, and that collected flea market look, too, so I’m hoping that I can make everything come together to match the vision in my head!

